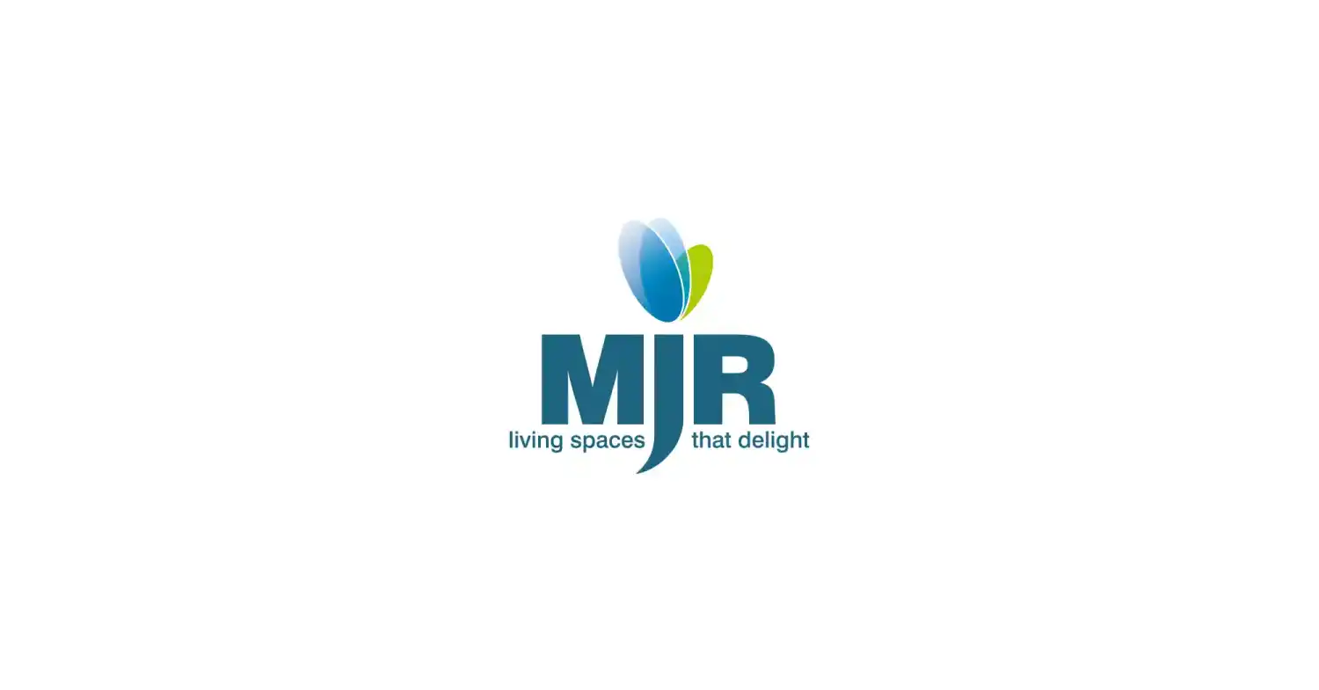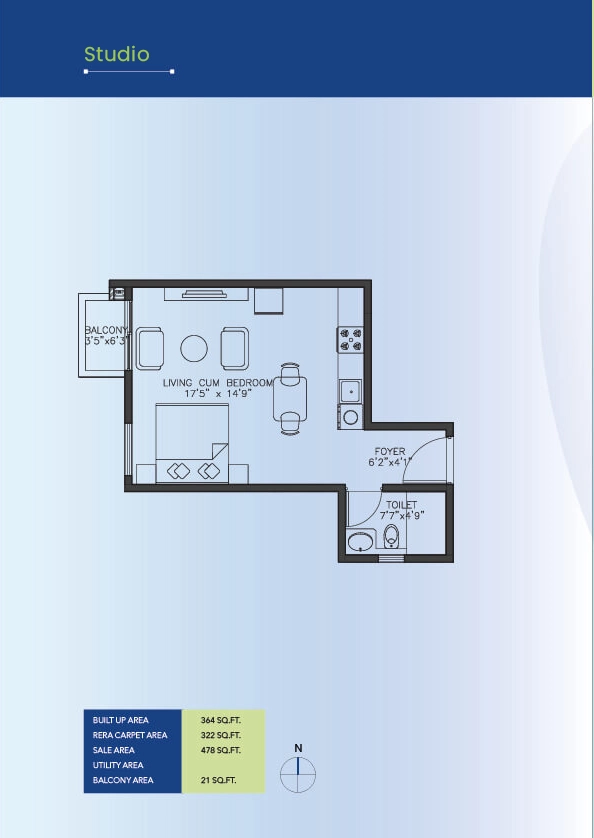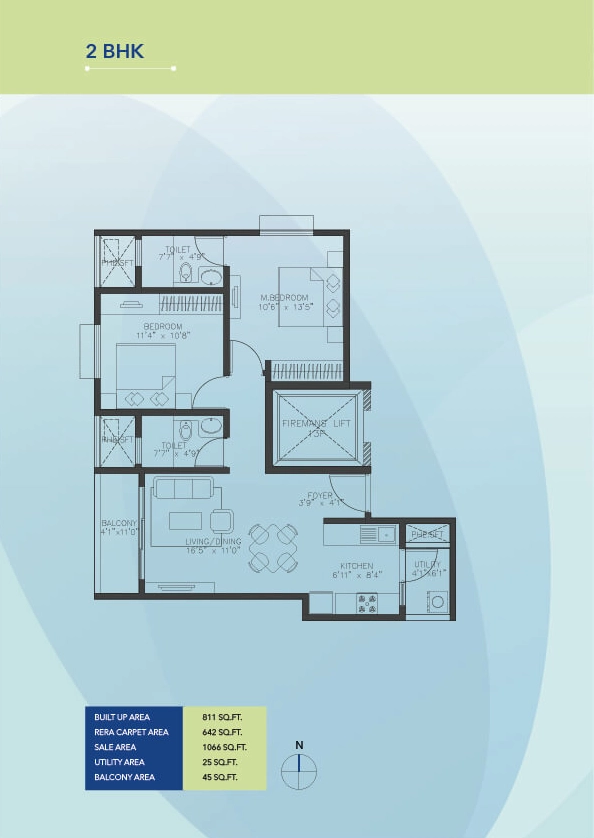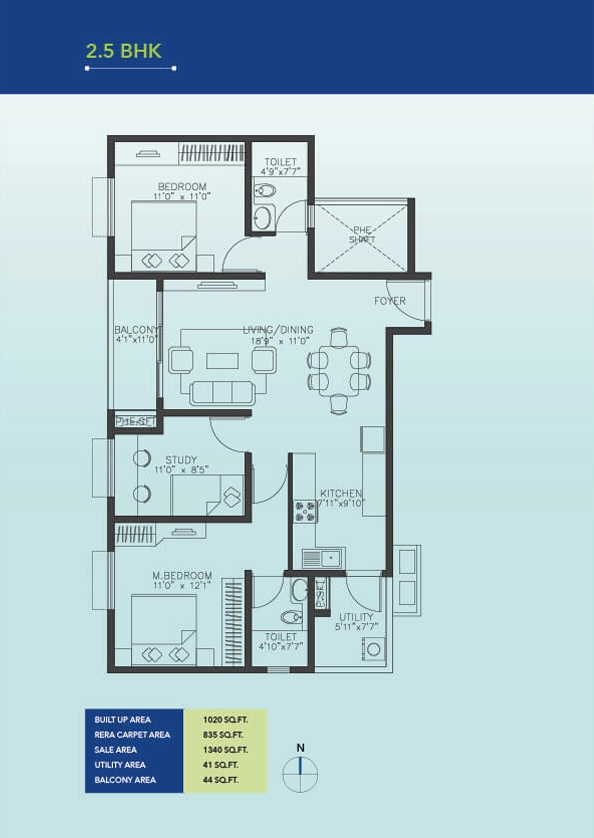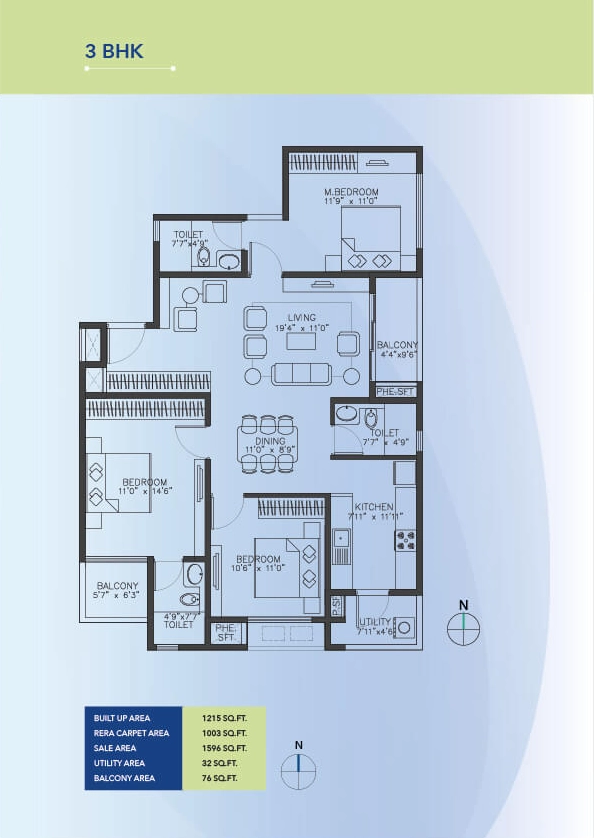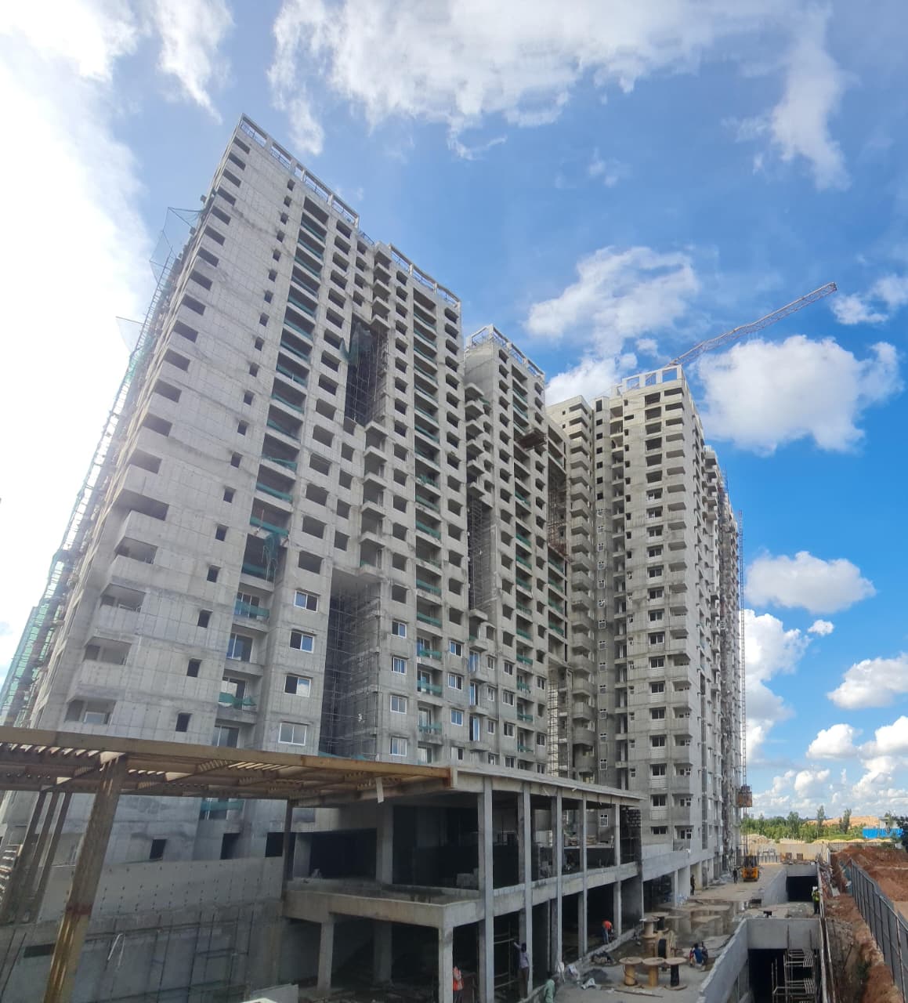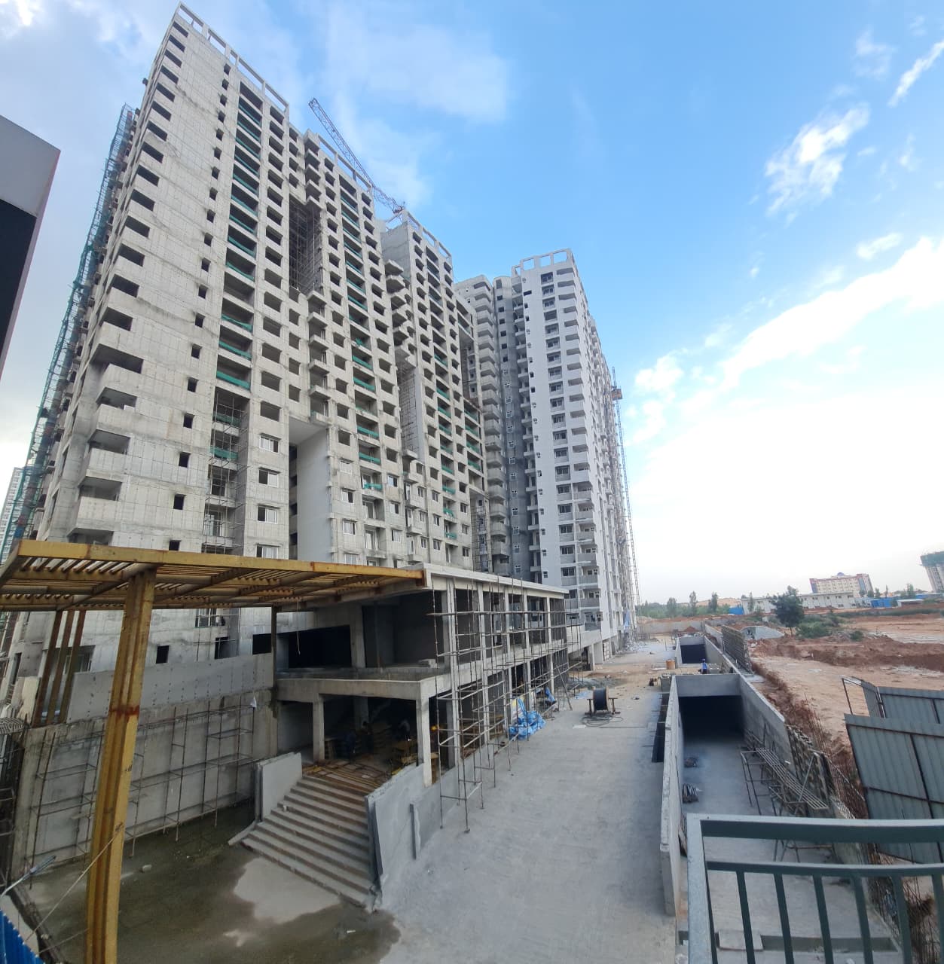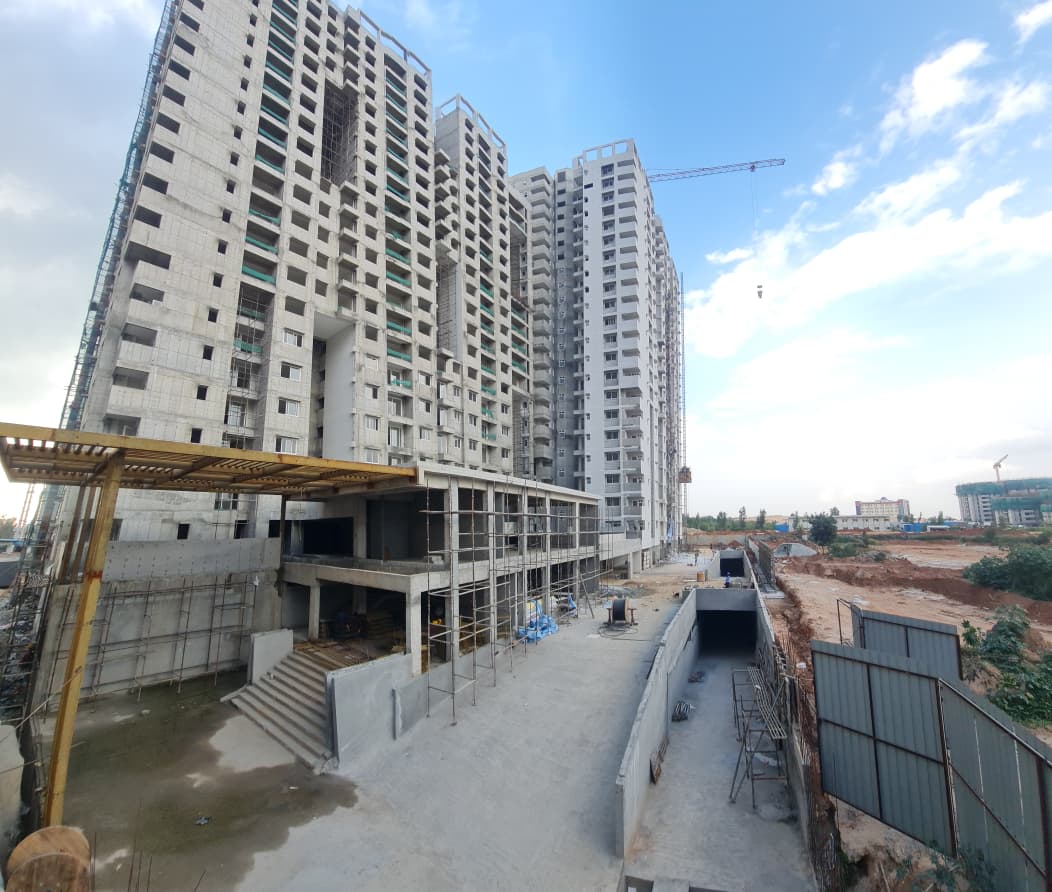2 & 3 BHK apartments for sale in aerospace park

Project overview

Type
Studio, 2 BHK, 2.5 BHK, 3 BHK

Location
Aerospace Park, Bagalur, North Bengaluru

Price
₹ 1 Cr* Onwards

Total Area
2.25 Acres
about project
Welcome to a LIFE OF DISTINCTION
Welcome to MJR North Park, where every moment is an elevated living experience. A realm where the evening stars illuminate your doorstep, the clouds become cherished neighbours and the city’s pulse effortlessly blends with the song of nature.

Recreational Zones

Serenity Corners

Fitness & Wellness Centre

45+ Amenities across all levels

Specification

Structure
- RCC Structure with Aluminium Formwork
Flooring & Dado
- Vitrified tile Living/Dining, Kitchen & Bedrooms
- Matt Finish tiles for floors toilets, utility & balcony
- Ceramic tile Dado for toilets
Doors
- Main Door - Engineered frame & Door Shutter
- Bedroom Door - Engineered frame & Door Shutter
- Toilet Door - Engineered frame & Door Shutter
- Utility Door - UPVC Door

Windows
- UPVC Window / Anodised Aluminium with mosquito mesh provision only

Railing
- SS railings with Glass for Balcony & MS Railing Staircase
Kitchen / Utility Platform
- No platform
Painting
- Internal Walls - Emulsion Paint
- Ceiling - OBD
- Externa-l Paint - Combination of External texture paint with external grade emulsion

False Ceiling in toilets
- PVC coated False Ceiling
CP & Sanitary Fittings
- American Standard/Jacquar or equivalent in toilets
Electrical
- ABB / Legrand Switch or equivalent

Power Allocation
- Studio - 2KW EB Power; DG Back-up - 1.0 KW
- 2 BHK - 3.5 KW EB Power; DG Back-up - 1.5 KW
- 3 BHK - 4 KW EB Power; DG Back-up - 2 KW.
Amenities

Club House

Gymnasium

Multipurpose Hall

Table Tennis

Indoor Games

Billiards

Work Pods

BasketBall Court

Cricket Practice Net

Jogging Track
Location
- NITTE International School
- Canadian International School
- BMSIT
- Mallya Aditi International School
- RMZ Galleria
- Phoenix Mall of Asia
- Esteem Mall
- Elements Mall
- Kirloskar Tech Park
- Manyata Tech Park
- ITPL
CONSTRUCTION UPDATE
The Marketing Office was successfully constructed, marking a significant milestone in the project’s readiness to engage with customers and stakeholders. Simultaneously, structural progress gained momentum as Tower A’s Upper Basement was completed, ensuring a strong foundation for the upcoming floors. Tower B also advanced with the completion of its Lower Basement, setting the stage for subsequent vertical construction.
A productive month saw Tower A rising steadily, reaching the completion of its 4th Floor, shaping the skyline of the development. Tower B wasn’t far behind, achieving the completion of its 1st Floor. Together, these milestones brought both towers to visible heights, reflecting consistent progress on-site.
The new year began with accelerated construction momentum. Tower A completed its 6th Floor, providing form and structure to the architectural design. Tower B also reached a new milestone with its 2nd Floor. Additionally, work commenced on the Clubhouse’s 1st Floor, adding an essential lifestyle amenity that will enhance community living within the project.
Tower A’s upward journey continued with the completion of the 8th Floor, while Tower B advanced to complete its 3rd Floor, showcasing balanced progress across the development. The Clubhouse also saw significant progress as its 1st Floor construction was completed, giving shape to what will soon become a central social hub for residents.
With consistent effort, Tower A achieved completion of its 11th Floor, adding to its impressive height. Tower B advanced to complete its 5th Floor, keeping pace in its growth. Meanwhile, the Clubhouse entered the next phase as construction of its 2nd Floor began, further enhancing the project’s shared spaces.
Significant vertical progress was achieved as Tower A soared to complete its 18th Floor, creating a prominent silhouette. Tower B continued its upward climb with the completion of its 7th Floor. Together, the towers began to shape the horizon, giving future residents a glimpse of the community’s scale and promise.
Start of the month:
Tower A approached structural completion, with finishing activities initiated through the installation of windows and ventilators—marking a shift from structural to finishing phases! Tower B progressed steadily with the completion of its 18th Floor roof slab, further shaping the project skyline. The Clubhouse also reached a key milestone with the completion of its 1st Floor roof slab, laying the foundation for its upper level and reinforcing its role as the future heart of community life..
End of the month:
Tower A reached a major milestone with the completion of its terrace floor work, marking the structural culmination of the tower. At the Clubhouse, work is progressing with the drop-off area under active construction, adding shape to the community’s central hub. Tower B continues to rise steadily, with shuttering work for the 22nd floor currently underway, further elevating the project skyline.
Towers A and B have achieved completion of all civil works, transitioning the project firmly into its finishing phase. Installation of doors, windows, and flooring is now underway, shaping the interiors of these premium residences.
At the Clubhouse too, civil works have been completed, with block work set to commence soon, moving the community’s central hub closer to reality.
Towers A and B are now advancing through the finishing phase, with painting, flooring, and door/window installation actively underway to bring the residences closer to readiness.
At the Clubhouse, block work has been completed, and internal plastering has begun, further shaping the central hub of the community into reality.
At Tower A, fenestration and tiling works have been completed, marking a key step toward interior readiness. Tower B has seen fenestration progress up to the 7th floor, with tiling work actively advancing through the 16th and 17th floors. Meanwhile, at the Clubhouse, internal wall work has been completed, and plastering is in progress, shaping the vibrant heart of the community.
At Tower A, fenestration and tiling works have been completed, marking a key step toward interior readiness. Tower B has seen fenestration progress up to the 7th floor, with tiling work actively advancing through the 16th and 17th floors. Meanwhile, at the Clubhouse, internal wall work has been completed, and plastering is in progress, shaping the vibrant heart of the community.
At Tower A, external painting is now 90% complete, bringing the facade close to its final finish. Tower B has completed tiling works, with putty application progressing up to the 10th floor. At the Clubhouse, internal wall work has been completed and plastering continues, steadily shaping the central amenity space.
Across the development, finishing progress continues, nearing to readiness.
At Tower A, external painting is now 90% complete, bringing the facade close to its final finish. Tower B has completed tiling works, with putty application progressing up to the 10th floor. At the Clubhouse, internal wall work has been completed and plastering continues, steadily shaping the central amenity space.
Across the development, finishing progress continues, nearing to readiness.
At Tower A, external painting is now 90% complete, bringing the facade close to its final finish. Tower B has completed tiling works, with putty application progressing up to the 10th floor. At the Clubhouse, internal wall work has been completed and plastering continues, steadily shaping the central amenity space.
Across the development, finishing progress continues, nearing to readiness.
At Tower A, external painting is now 90% complete, bringing the facade close to its final finish. Tower B has completed tiling works, with putty application progressing up to the 10th floor. At the Clubhouse, internal wall work has been completed and plastering continues, steadily shaping the central amenity space.
Across the development, finishing progress continues, nearing to readiness.
At Tower A, external painting is now 90% complete, bringing the facade close to its final finish. Tower B has completed tiling works, with putty application progressing up to the 10th floor. At the Clubhouse, internal wall work has been completed and plastering continues, steadily shaping the central amenity space.
Across the development, finishing progress continues, nearing to readiness.
At Tower A, external painting is now 90% complete, bringing the facade close to its final finish. Tower B has completed tiling works, with putty application progressing up to the 10th floor. At the Clubhouse, internal wall work has been completed and plastering continues, steadily shaping the central amenity space.
Across the development, finishing progress continues, nearing to readiness.
Tower A: Painting work (1st quote): Fully completed Door & window fittings: Completed Sanitary fittings: Yet to start Tower B: Door & windows (Floors 1-8): Completed From 9th floor onwards: Work in progress Painting Work: 1st quote: Completed up to 6th floor Clubhouse painting: In progress Interior work: Yet to start External Roads: Taver flooring work: Yet to start.
Tower A: Painting work (1st quote): Fully completed Door & window fittings: Completed Sanitary fittings: Yet to start Tower B: Door & windows (Floors 1-8): Completed From 9th floor onwards: Work in progress Painting Work: 1st quote: Completed up to 6th floor Clubhouse painting: In progress Interior work: Yet to start External Roads: Taver flooring work: Yet to start.
Tower A: Painting work (1st quote): Fully completed Door & window fittings: Completed Sanitary fittings: Yet to start Tower B: Door & windows (Floors 1-8): Completed From 9th floor onwards: Work in progress Painting Work: 1st quote: Completed up to 6th floor Clubhouse painting: In progress Interior work: Yet to start External Roads: Taver flooring work: Yet to start.
Tower A: Painting work (1st quote): Fully completed Door & window fittings: Completed Sanitary fittings: Yet to start Tower B: Door & windows (Floors 1-8): Completed From 9th floor onwards: Work in progress Painting Work: 1st quote: Completed up to 6th floor Clubhouse painting: In progress Interior work: Yet to start External Roads: Taver flooring work: Yet to start.

NORTH BENGALURU
An address of the future!
Now Is The Time To Make Smart Move
CONTACT US
- (+91) 80 4850 7166
- (+91) 80 8877 6699
- projectinfo@mjrbuilders.com
-
#444 Grand 3rd Floor,
16th Cross, 5th Main,
HSR Layout Sector - 6,
Bangalore - 560 102
Quick Links
